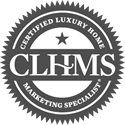


Listing Courtesy of: BRIGHT IDX / Coldwell Banker Premier / Wendy Conner
5342 Main Street Stephens City, VA 22655
Active (42 Days)
$375,000
MLS #:
VAFV2033442
VAFV2033442
Taxes
$1,831(2022)
$1,831(2022)
Lot Size
7,912 SQFT
7,912 SQFT
Type
Single-Family Home
Single-Family Home
Year Built
1820
1820
Style
Colonial, Federal
Colonial, Federal
School District
Frederick County Public Schools
Frederick County Public Schools
County
Frederick County
Frederick County
Listed By
Wendy Conner, Coldwell Banker Premier
Source
BRIGHT IDX
Last checked Jun 20 2025 at 3:55 AM GMT+0000
BRIGHT IDX
Last checked Jun 20 2025 at 3:55 AM GMT+0000
Bathroom Details
- Full Bathroom: 1
- Half Bathroom: 1
Interior Features
- Attic
- Bathroom - Tub Shower
- Built-Ins
- Entry Level Bedroom
- Family Room Off Kitchen
- Floor Plan - Traditional
- Formal/Separate Dining Room
- Kitchen - Country
- Upgraded Countertops
- Wood Floors
- Built-In Microwave
- Dishwasher
- Dryer
- Oven - Single
- Oven/Range - Electric
- Refrigerator
- Stainless Steel Appliances
- Stove
- Washer
- Walls/Ceilings: High
- Walls/Ceilings: Plaster Walls
- Walls/Ceilings: 9'+ Ceilings
Subdivision
- None Available
Lot Information
- Cleared
- Corner
- Not In Development
- Rear Yard
- Road Frontage
- Sloping
Property Features
- Above Grade
- Below Grade
- Fireplace: Mantel(s)
- Foundation: Stone
Heating and Cooling
- Hot Water
- Radiant
- Steam
- Ceiling Fan(s)
Basement Information
- Connecting Stairway
- Daylight
- Partial
- Drain
- Full
- English
- Interior Access
- Outside Entrance
- Poured Concrete
- Rear Entrance
- Shelving
- Unfinished
- Walkout Level
- Windows
Flooring
- Solid Hardwood
Exterior Features
- Brick
- Masonry
- Stone
- Stick Built
- Roof: Architectural Shingle
Utility Information
- Utilities: Above Ground, Cable Tv Available, Natural Gas Available
- Sewer: Public Sewer
- Fuel: Natural Gas
Parking
- Unpaved
- Private
- Public
Stories
- 4
Living Area
- 2,380 sqft
Location
Listing Price History
Date
Event
Price
% Change
$ (+/-)
Jun 17, 2025
Price Changed
$375,000
-6%
-25,000
Disclaimer: Copyright 2025 Bright MLS IDX. All rights reserved. This information is deemed reliable, but not guaranteed. The information being provided is for consumers’ personal, non-commercial use and may not be used for any purpose other than to identify prospective properties consumers may be interested in purchasing. Data last updated 6/19/25 20:55








Description